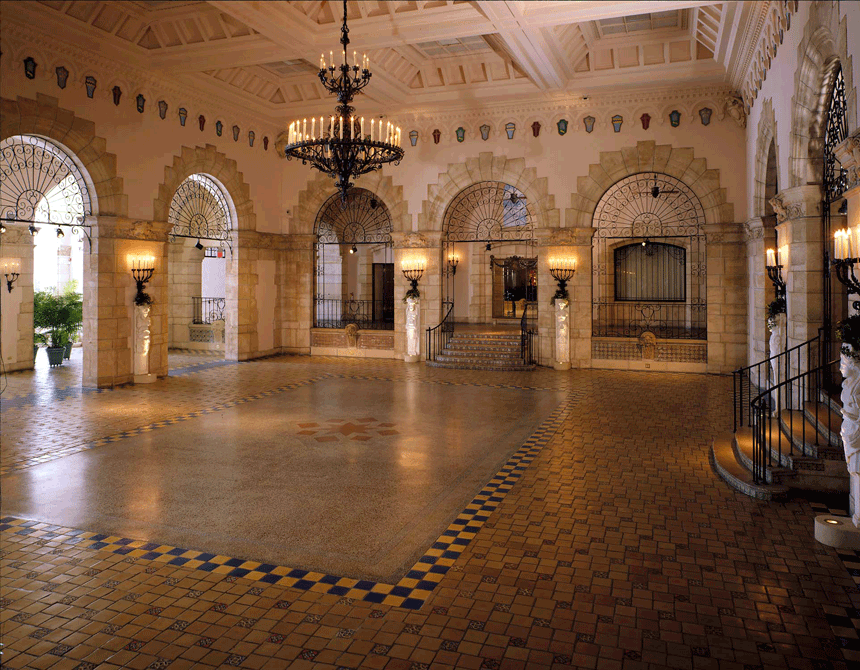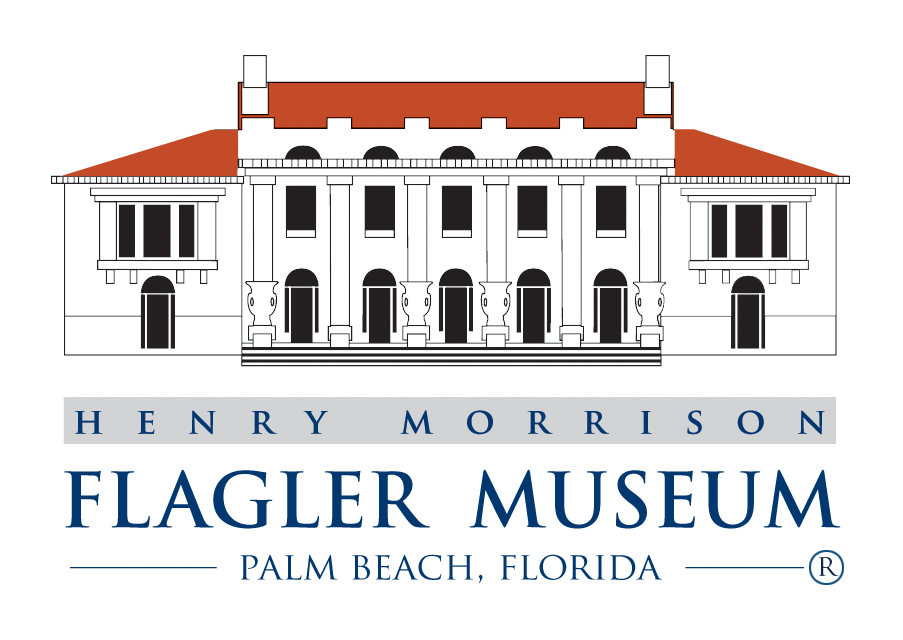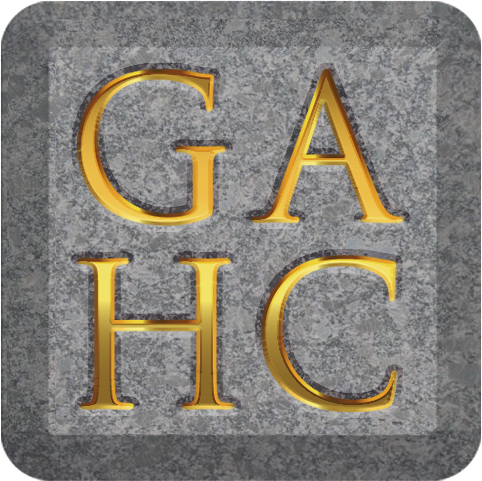Hotel Addition

Visible today to the west of the Grand Ballroom is the ground floor of the 1925 Whitehall Hotel addition, originally used as the hotel’s dining room. Above this ground floor was a eleven-story tower of 300 hotel rooms. In 1963, this tower was removed in order to return the home to its original appearance during Flagler’s life.
Originally, the area to the west of the Grand Ballroom was a columned, marble floored veranda which overlooked a small garden and provided a commanding view of Lake Worth. This garden was flanked by two one-story wings, the south wing housed Flagler’s office and an office for his secretary while the north wing housed a servants’ dining room and housekeeper’s apartment. Adjacent was the main kitchen and pantry. When Whitehall was converted to a hotel in 1925, these wings were removed to make way for the Hotel tower addition. The kitchen and pantry were also altered by the hotel and no longer exist in original form.
Today, the West Room and the other parts of the hotel addition house the Museum’s Archives, the Museum Store, the Business Office, the Lecture Room, and space for Museum programs.







